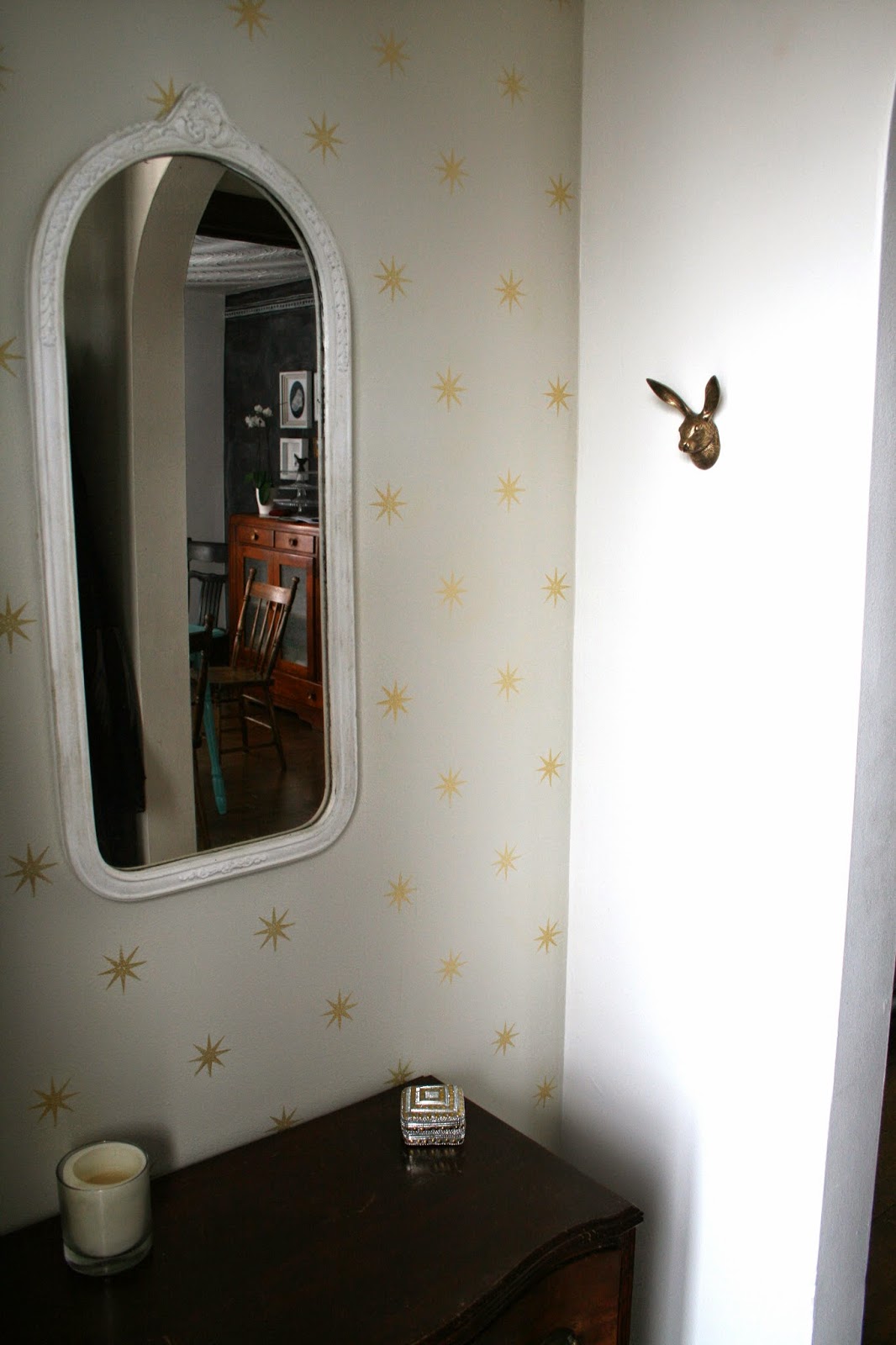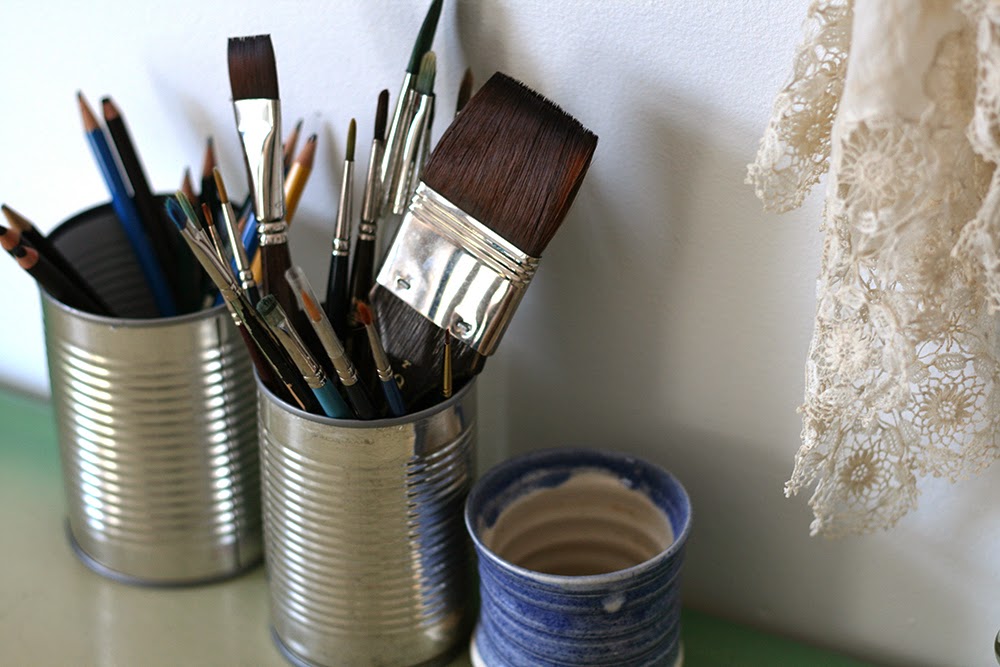Our House Tour & Stories!
Our beautiful home is up for sale!
These are exciting times!
We live in a two storey, three bedroom home that's about 1400 square feet and built in 1950. We've lived here for about 5 years and enjoyed every moment. I am thrilled to have some lovely shots of our home to share with you.
Enjoy the tour!

This is our little entrance way. You can sneak a peek at the dinning room by looking at the mirror. Remember the mirror?
I love the "Coronata Star" wallpaper by Osborne and Little but it was out of my budget so I bought a stamp and did it myself!
This sweet little brass bunny hanger from Anthropologie greets everyone who walks through our front door.
I have blogged about these french doors before. They are one of my favorite parts of our home and lead from the front hall into the dinning room.
This is our dinning room.
The ceilings and floors in this house are just magical. In my opinion there is nothing nicer than wood flooring. Our next (maybe, hopefully) home does not have wood floors but I'm convinced it is always worth it to invest in real wood flooring.
Remember this before and after post when I first painted the chalkboard wall? The one thing that surprised me is how much of a hit this wall has been with men. In my experience it seems that all men really like chalkboard walls, maybe it's the industrial feel of it?
This is our living room.
Those four prints are from an antique book of etchings that my husband and I found in an old book store for about $3 on our trip to London, England.
Precious memories!

There's the fireplace that Patrick restored and our real Hudson Bay throw that we found at a local thrift shop! The paint on the back wall is a deep indigo blue and it helps to show off the length of the room.
That little yellow ottoman was another find at a local thrift shop and it brings a perfect punch of color to the room. I spent a lot of time cleaning it. It sat outside overnight, was sprayed with vodka, dusted with baking soda, draped with newspapers and I even took the hose to it! After all that my little $5 ottoman smells perfectly fine and trust me it's very, very clean!
Lots of seating for guests. We have enjoyed this house especially for gatherings and parties. So many people can easily fit into this house and it has such good spacing and flow from the living room to dinning room to kitchen.
Oh my swirly ceilings, how I will miss you! Be good to the next people who will love you. Patrick found out how they used to make this pattern. Apparently, a complicated set-up of stools to stand on and a very talented crafts-person with great balance did this.
This is one of my favorite views in the house. Simply put, the combination of subway tiles, the arch of the door and the dark molding on the stairs make me melt.
You've got to have that Ikea magnifying mirror, it's an essential.
Light from the master bedroom into the upstairs hallway.
That chandelier matches the one downstairs in the dinning room. Both were affordable finds with real crystals from Home Depot and fit perfectly with the style of the house.
A reading nook in the dormer.
My favorite book read here was probably Jane Eyre.
Sweet sunshine, a breeze and a perfect view of the pink flowering crab apple tree with a tire swing in the front yard.
A creamy white master bedroom. The only room we didn't paint because it's always felt so peaceful.
The boy's room!
They love that bunk bed! It was handcrafted from local cedar logs by an amazing local artist named Steve McNaughton. It feels like a tree house since it's a double on the bottom and the top! I strongly recommend finding local craftspeople to make items for you. This was virtually the same cost as purchasing a solid wood bunk bed from a big box store but is WAY cooler!
Aww...my studio....
So much work created in here but now I need more space. That's the big reason why we are moving.
Those cool drawers used to store bugs! I think that's pretty awesome! They were taken from a local entomology building and I found them at the thrift store.
I do love second hand items full of stories and rich history. I want to wish the most beautiful memories and love to the next people who live in this treasure of a home. It has been such a gift to us.
I now end this post with some shots of the boys playing in our yard.
Currently it's covered with melting snow so I just had to find some
grass. This house has a huge yard. It's all side yard and has so much
potential! I have no current photo of the front of the house but I'll get one
of the whole family on the front steps before we leave.
I am not one to throw away all this beauty and meaning for no reason. After much prayer and consideration there are many reasons, including my bigger studio that makes it a wise decision for our family to leave this home and find another. Keep checking in to see what happens and where we move to next.
UPDATE: Check out our home on Apartment Therapy!
UPDATE: Check out our home on Apartment Therapy!
All photos taken by Renée Anne Bouffard-McManus




























Comments
awww...we can't wait to share more great times with you and your family in our new home!!
Thanks so much!! I'm starting to really look forward to all the possibilities in our new home!